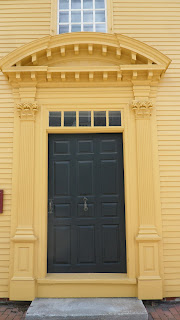Project Discovery a Great Adventure
in 1981
Published
Monday, June 17, 2002 in The Public Garden; the Portsmouth Herald
By
Laura Pope
Twenty-one years ago Indiana Jones exploded into mainstream
consciousness in "Raiders of the Lost Ark." Swashbuckling, fearless
and undefeated in his quest to retrieve treasures, the whip-carrying,
hat-wearing Indy added the archaeologist to our growing pantheon of male heroes
that already included pirates, soldiers and statesmen.
This was the same summer - in 1981 - that I participated in
Project Discovery, an educational public excavation of an archaeological site
behind the Mary Rider-Wood House at Strawbery Banke Museum. More than 120
regular citizens, ranging from preteens to retirees, and divided almost equally
between the sexes, signed up for the summer-long course, led by me and
Harvard-trained archaeologist Gray Gratham.
The program, a brainchild of museum staffer Bruce Follansbee and
underwritten by state grants, offered everyday people a chance to participate
in a process-driven retrieval of artifacts right on museum grounds.
What attracted most of them to the program was the idea that one
didn’t need an academic degree to actually do the excavating, cataloguing,
photography, map-making or research. It was a project that empowered and
educated, at the same time adding to the already impressive archaeological
archive on display and in storage at the Jones House exhibit.
Funny how the name of the museum’s archaeology exhibit house
matched that of the movie-screen hero. Completely coincidental was the timing
of our dig and the visage of Indiana Jones, but this confluence made for
overflow crowds and national media coverage of this banner program in
Portsmouth’s 10-acre waterfront museum.
Another extensive dig, at the Follett site, located right next to
the Jones House, to examine Puddle Dock wharf remnants, also took place at the
museum over the course of that summer, though this one was undertaken by three
professionals - Faith Harrington, Elisa Jorgensen and Aileen Agnew. A third dig
also began that season - a salvage dig at the site on Deer Street where the
Sheraton now stands. This one turned out to be one of the most fruitful,
complete and intact historic archaeological sites in New England in terms of
ceramic and glass finds.
As we taught classes in excavating, identifying, cataloguing and
dating a wide variety of artifacts - from shards of ceramic dishes, cups, wine
bottles, pipe stems to bone refuse and the like - interest in the dig and its
mission took on a life of its own. Every major and minor television station
took turns interviewing students and leaders at both digs; The Associated Press
did a story that was picked up across the nation, as we found out from our
museum president when he returned from a conference on the West Coast; and
visits to the museum rocketed.
Though we did not look anything like the movie hero, we were
dirt-covered, trowel-packing truthseekers, out to find evidence, a few
centimeters at a time, about the families that resided at the Rider-Wood House.
We did unearth a leather tanning vat out back, and the old outdoor
privy did much to verify diets and household wares of residents over time. We
glued pots together, made careful lists of our finds and learned to appreciate
history and how it is compiled. We did much to quell the snob factor of
academia by throwing open the door of the profession to the nontraditional
student, the amateur.
Teachers signed up, and so did many a father and son, daughter and
mother. Some signed on because they had the summer off and didn’t want to
travel. Others had always wanted to try archaeology; a few were earning
credits; many didn’t know what to expect. An analysis and interpretation
program followed the excavations in the spring of 1982, and for a few of the
students, archaeology became a second profession.
When funds for these educational programs dried up - and they did
with amazing speed in 1982 - several of the amateurs we had trained took over
the laboratory duties. Most all the archaeologists at the museum, a record
number in fact, fled to other digs, positions or professions. Still, it was one
of those rare times when an innovative idea surfaced, found funding and
followed through with incredible results.
Post Script: Following excavations and lab work, the Mary Ryder
Wood House underwent extensive renovations, re-opening as an exhibit house at
Strawbery Banke Museum, including a select display of artifacts unearthed by
Project Discovery participants.



























