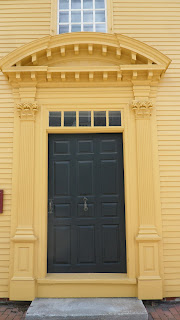Portals of Past Elegance
Period
tools and techniques in hand, John Schnitzler tends a most visible
architectural legacy of Portsmouth, New Hampshire and the surrounding Seacoast,
through the renovation of colonial door surrounds more than two centuries old.
“Other door surrounds require major surgery when they have to be taken apart piece by piece, to be repaired, duplicated or replaced.” Schnitzler has salvaged at least two dozen door surrounds in Seacoast New Hampshire and southern Maine over the course of two decades.
Once
a booming, urban seaport, Portsmouth and her legendary echelon of merchants,
shipbuilders, lawyers and government figures – and before the American
Revolution, her Royal Governors – required impressive dwellings to mirror their
social standings in an unrivaled, exhilarating heyday of prosperity.
In
the 18th century, Georgian and Federal embellishments, entirely the
creation of English architects tapping Roman and Greek antiquities, appeared in
all manner of interior and exterior architecture as well as furniture and
decorative elements in the colonies, most prominently in door surrounds.
“The
doorway of a house proclaimed to all the status and wealth of its occupants,
who could afford the skills of superlative carvers and joiners working in
tandem to accomplish the grandest entrance possible,” continues the
bespectacled artisan with his trademark pencil perched between cap and ear.
Several
trade families – the Dearings, the Whiddens and the Harts, to name just a few –
sprang into action to fulfill the architectural appetites of the upper class.
They also left their telltale marks inside – from interior columns and detailed
trim and moldings to carved mantels and corner cupboards.
The
Chase House, a refined Georgian (named for England’s King George III) era home,
built in 1762, features two contrasting door surrounds; one fancy, one a little
less so. Ebenezer Dearing, 1730 - 1791,
lived for a time in the two-story residence and is credited with carving the
finely executed Corinthian capitals and dense, ornate detailing in the front
door surround as well as another of his calling cards, an elaborately carved
mantel, festooned with a delicate, French-inspired rococo pattern of flowers,
fruits and ribbons, adorning the formal parlor fireplace.
His
son, William, 1759 - 1813, continued the family business, carving columns and
other ornamental features all around the city. Together, their collective style
survives in the capitals at Sherburne, Wentworth-Gardner, Governor Langdon and
Moffatt-Ladd Houses, St. John’s Church, on several mantels and the oval
carvings on the facade of the Portsmouth Athenaeum.
Built
in brick in 1818, on Pleasant Street, one of Portsmouth’s most opulent
thoroughfares, the Treadwell-Jenness House is only one of several city
residences commissioned by and named for the well-to-do merchant family.
The
front door, which Schnitzler freed from a small hall addition and returned to
its original position, represents a classic door surround with a half-circle,
arched transom featuring a leaf or flute pattern drawn in glass with lead
tracery.
These
elements display a change in door surround styles ushering in the Federal
period, a style christened in honor of the new federation of states that
included new fluting, reeding and beading woodworking techniques as well as
curved walls and curved staircases inside.
The
new approach took hold in New England in 1785 and held sway through the 1820s,
brought to the fore by next generation builders such as James Nutter, Jonathan
Folsom and journeyman joiner, Shepard Frost, like the Dearings, Harts and
Whiddens before them.
To
restoration carpenters such as John Schnitzler, these enduring woodworks are
prize relics, worthy of salvation and admiration.








